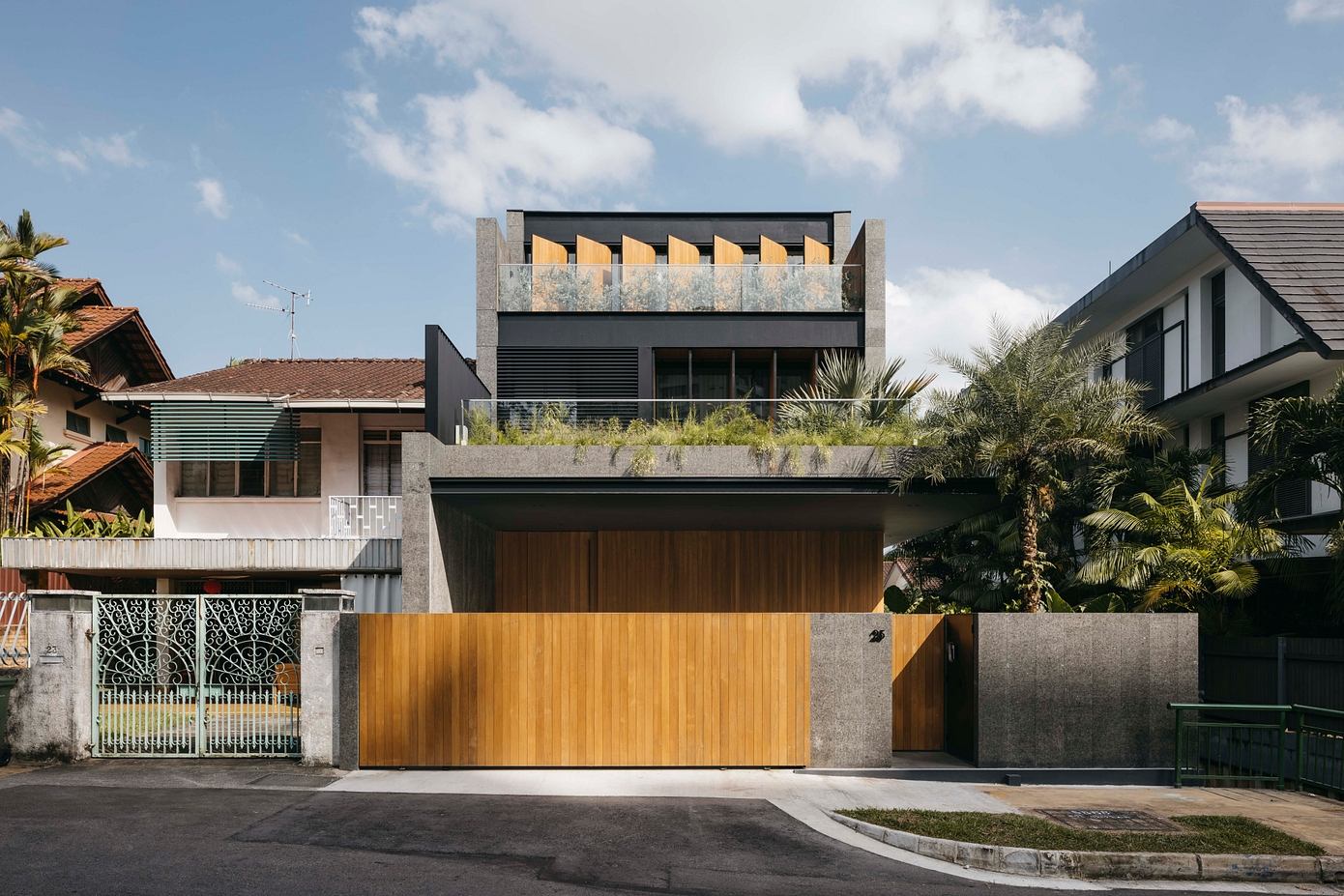One Bishopsgate Plaza / PLP Architecture
One Bishopsgate Plaza is the first high-rise residential and hospitality development built in the City in recent years and stands as a bold commitment to the continued vitality of the area. The site includes a new 43-storey tower to house the hotel and residential uses along with a refurbished and extended Victorian building lining Devonshire Row that incorporates restaurant, office and retail space. The retail units open directly onto both the street and the new public space.

 © Julian Abrams
© Julian Abrams
- architects: PLP Architecture
- Location: 80 Houndsditch, London EC3A 7AB, United Kingdom
- Project Year: 2021
- Photographs: Julian Abrams
- Photographs: Jack Hardy
- Photographs: Nathaniel Moore
- Area: 49800.0 m2





