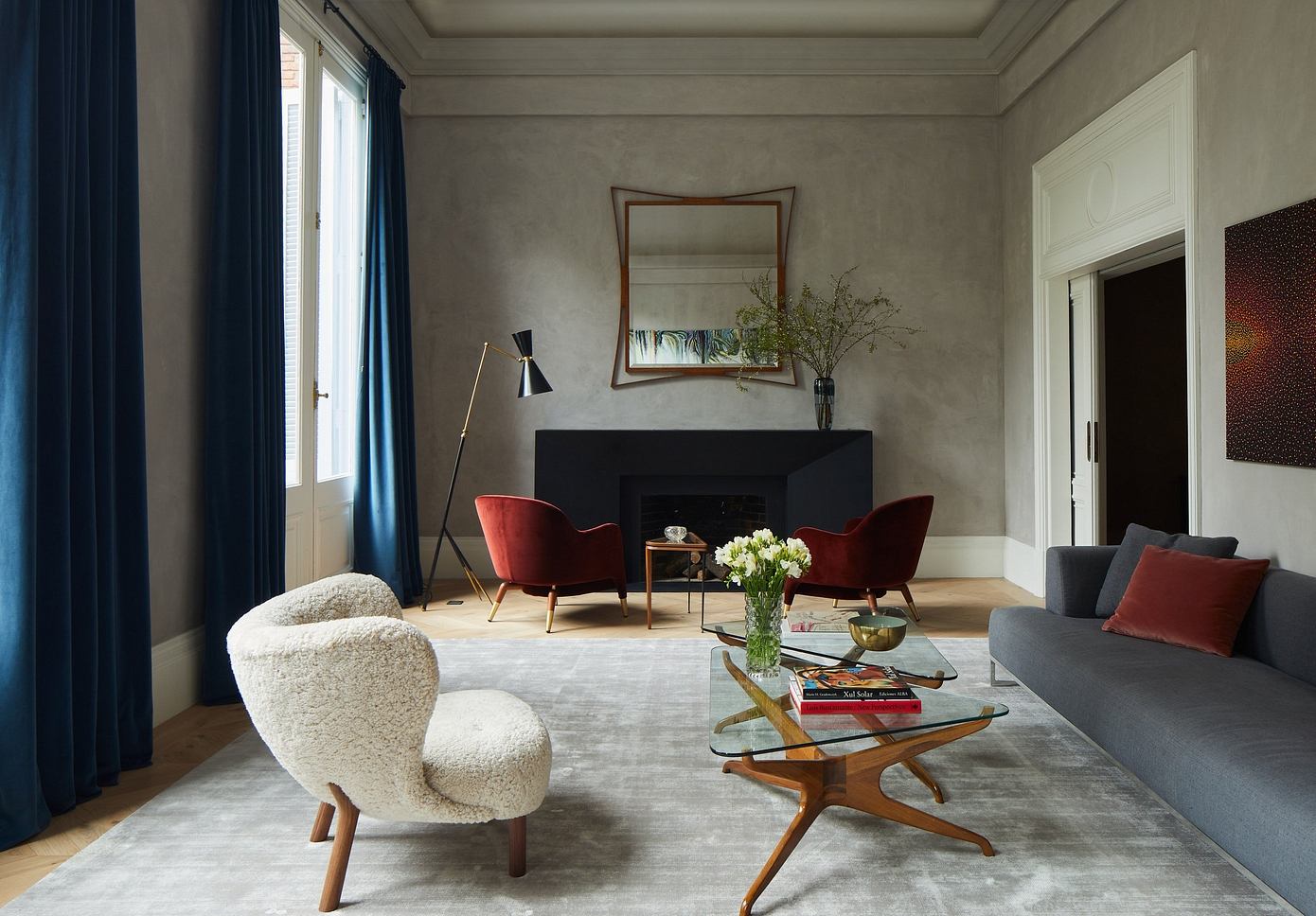Private Office Headquarters / Persian Garden Studio
Well-known manufacturing company in Tehran planned to move its corporate staff, previously settled in their factory, to the 24th floor of a well-known office building in central Tehran. With its circular plan and floor to ceiling windows all around the perimeter, this space has spectacular views of the city which is considered the highlight of the project. The client requested for an open plan office with free seating concept and was keen on promoting the manufacturing industrial nature of their work in the new office.

 © Afshin Ghaderpanah
© Afshin Ghaderpanah
- architects: Persian Garden Studio
- Location: Tehran, Tehran Province, Iran
- Project Year: 2019
- Photographs: Afshin Ghaderpanah
- Area: 1000.0 m2





