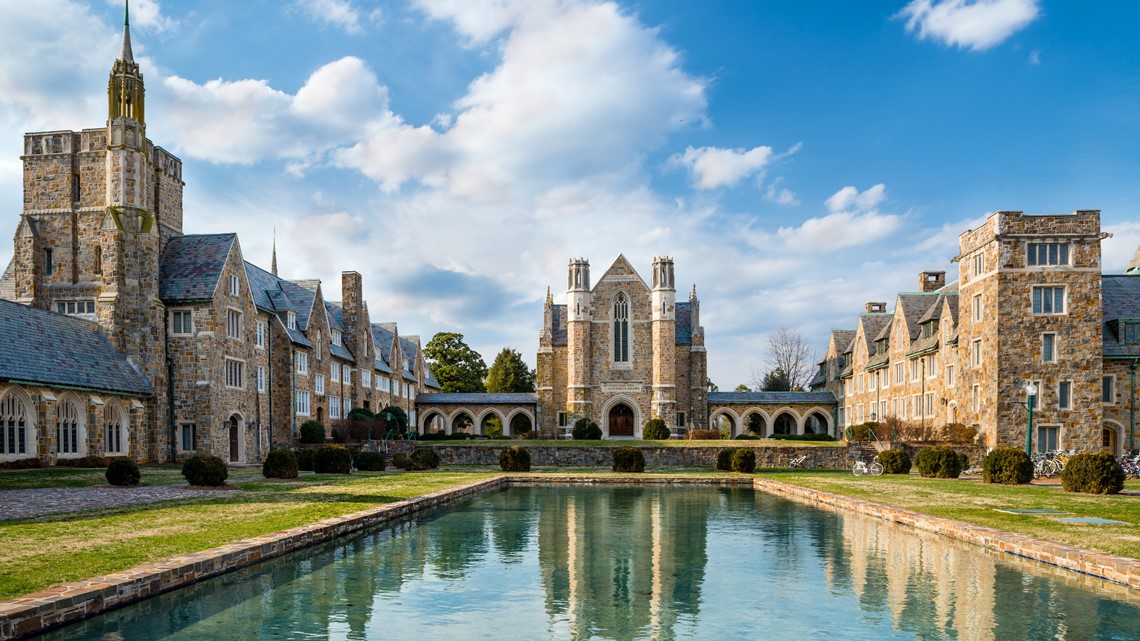See KASA’s Renovation Project of the Russian Pavilion at the Venice Biennale
The works are due to be completed in May 2021.
The design for the renovation of the Russian Federation Pavilion at the Venice Biennale has been released, with new images showing how the structure will be transformed while reviving the spirit of the original century-old building.
The pavilion building, designed by architect Alexey Shchusev and opened to the public in 1914, has served as a home for Russian culture at the Venice Biennale for more than a century. Although the original structure boasted a terrace overlooking the Venice lagoon, a lavish staircase along one of the main avenues of the Giardini, and an abundance of openings to nature, later modifications led to most of the building’s windows and exterior doors being blocked or closed off entirely.
“In the current pavilion, the relationship between the inside and the outside is dislocated. What is more, the surrounding environments—such as the park and lagoon—are not fully incorporated into the experience of the visitor. In response to these issues, the first goal of the renovation project was to re-establish a strong bond between the pavilion and its surroundings,” Aleksandra Kovaleva and Kei Sato of KASA, the Russian/Japanese architecture firm chosen to take on the pavilion project through an open call, told Strelka Mag.
Working together with local architects and engineers, KASA is responding to a series of structural issues while also reviving the spirit of Shchusev’s architecture.
With the terrace overlooking the lagoon accessible once again, KASA and their local partners are creating a space which combines preservation and regeneration. Ramps and stairs are being added, and three doors on the level with the Giardini will be functional once again.
The inside of the structure will feature a flexible, removable floor which allows for the creation of a double height space or divides it into two levels. An opening in the floor in the central exhibition room will bring light to the space below. This will offer a great amount of flexibility for the building, allowing it to host diverse forms, shapes, and sizes of objects and events. But while the building adopts a rather modern interior, the exterior will be restored to the same green that it was when it was first opened to the public almost 107 years ago. The color was derived from a stratigraphic study of the façade.
Kovaleva and Sato envision the pavilion being open to everyone year round, serving as a “ground for intellectual exchanges between Russia and the rest of the world.
This renovation project was launched in the context of Open?, the 2020 contribution of the Russian Federation Pavilion to the Venice Architecture Biennale curated by Ippolito Pestellini Laparelli, which explores the public role and relevance of cultural institutions in times of global crisis.
“As the name of the project—Open—suggests, the architectural intervention not only introduces new elements connecting the pavilion to the outside, but also activates a space that is effectively ‘open’ to a wide range of individuals, objects, and events. In our vision, we have considered that everyone, without exception, would have natural access to the pavilion and be able to move through all the spaces,” the architects said.
Pestellini Laparelli said that “KASA’s design was selected for its engagement with different models of care and because it opened up the architecture towards the gardens and the lagoon, setting the foundations of the Russian Pavilion on more inclusive and empathic grounds.”
While the question of whether current pandemic affected their plans is certainly a valid one, Kovaleva and Sato stated that COVID-19 only served to reaffirm their plan for the space. “Those forced to stay at home during the pandemic have valued the richness and generosity of gardens, balcones, and terraces. Building upon this collective experience, we hope that our renovation plan will be discovered through the lens of these values, and that ‘openness’ as the defining feature of the Russian Federation Pavilion has been affirmed,” they told Strelka Mag.
The reconstruction of the Russian Federation Pavilion is planned to be completed in May, before the opening of the Biennale. The XVII Architecture Biennale, which was postponed by one year due to COVID-19 pandemic, is being curated by Lebanese educator and architect Hashim Sarkis and is scheduled to run from May 22 to November 21, 2021.





